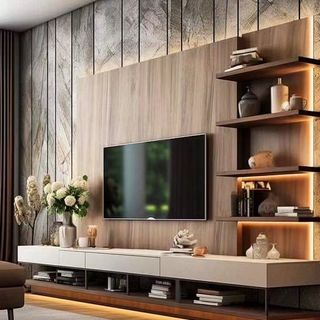Kitchen Layout Planning

Modular Kitchen
Bengaluru
64.0k
Kitchen Layout Planning
Expert design of U-shaped and L-shaped configurations
Optimal placement of work zones and appliances
Seamless flow between cooking and living spaces
About
We specialize in creating optimized kitchen layouts that maximize space utilization and functionality. Our comprehensive planning service includes detailed space analysis, workflow optimization, and strategic placement of appliances and storage solutions.
What Makes Us Different
- Expert integration of U-shaped and L-shaped designs
- Advanced design software for precise planning
- Focus on both aesthetics and ergonomics
- Collaborative approach involving client preferences
Ideal For
Homeowners looking to renovate existing kitchens or design new ones, especially those wanting to optimize space efficiency and improve kitchen workflow.
Additional Features
- Custom storage solutions
- Appliance integration planning
- Lighting placement strategies
- Future-proof design considerations
Space-Saving Kitchen Solutions
Smart layout planning to maximize every inch of space
Innovative storage solutions like pull-out shelves and corner carousels
Efficient integration of appliances and workspaces
About
We specialize in transforming compact kitchen spaces into highly functional and stylish areas. Our designs incorporate innovative storage solutions like pull-out shelves, corner carousels, and overhead cabinets to maximize every inch of space.
What Makes Us Different
- Expert layout planning optimized for small spaces
- Custom cabinetry tailored to specific spatial constraints
- Smart integration of modern appliances without compromising workspace
Ideal For
Homeowners with compact kitchens who want to maximize functionality without sacrificing style. Perfect for urban apartments and smaller homes where space optimization is crucial.
Additional Features
- Minimalist design approaches for clutter-free spaces
- Efficient lighting solutions to enhance space perception
- Modular components that adapt to changing needs
Kitchen Renovation
Complete transformation of existing kitchen spaces
Integration of modern appliances and lighting solutions
High-quality craftsmanship with attention to detail
About
We transform existing kitchens into modern, functional spaces through comprehensive renovations. Our expertise spans multiple design styles - from minimalist to luxury, rustic to industrial.
What Makes Us Different
- End-to-end project management with detailed timelines
- Innovative storage solutions and space optimization
- Integration of smart appliances and modern lighting
- Custom cabinetry and material selection expertise
Ideal For
Homeowners seeking to upgrade their kitchen with modern amenities while maintaining their preferred aesthetic style. Perfect for those wanting efficient space utilization and enhanced functionality.
Additional Features
- Regular project updates and progress reports
- Post-installation support
- Collaborative design process
- Eco-friendly material options
Custom Modular Cabinetry
Tailored cabinet designs to match your exact needs
Wide range of materials and finishes to choose from
Smart storage solutions that maximize accessibility
About
We specialize in designing and crafting personalized modular kitchen cabinets that maximize storage while enhancing your kitchen's aesthetics. Our offerings include pull-out shelves, corner carousels, overhead cabinets, and innovative storage solutions using high-quality materials like wood and premium laminates.
What Makes Us Different
- Tailored cabinet designs based on your specific storage needs
- Integration of smart storage mechanisms
- Wide range of finishes and configurations
- Expert craftsmanship with attention to detail
Ideal For
Homeowners seeking customized storage solutions that combine functionality with style, especially those dealing with space constraints or looking to optimize their kitchen organization.
Additional Features
- Multiple cabinet styles and configurations
- Durable hardware and accessories
- Seamless integration with existing kitchen design
Modern Kitchen Design
Sleek, minimalist designs with clean lines and contemporary finishes
Custom layouts optimized for your specific space and workflow
Premium materials and finishes for a sophisticated look
About
We specialize in creating contemporary kitchen spaces that blend sleek aesthetics with practical functionality. Our modern kitchen designs feature clean lines, minimalist elements, and innovative storage solutions while incorporating the latest trends and smart appliances.
What Makes Us Different
- Expert integration of modern materials and finishes
- Space-optimized layouts for maximum efficiency
- Seamless appliance integration
- Custom lighting solutions that enhance both function and ambiance
Ideal For
Homeowners seeking a sophisticated, clutter-free kitchen space that combines style with functionality. Perfect for those who appreciate contemporary design and want their kitchen to be a statement piece in their home.
Additional Features
- Smart storage solutions
- State-of-the-art design planning
- High-quality material selection
- Custom cabinetry options
Meet your Expert

Modular Kitchen
735 connects in last 3 months
Our roots - Started with a vision to change how Bangalore thinks about kitchens as living spaces.
What drives us - We believe kitchens should inspire creativity while being practical for everyday cooking and living.
Our journey - From traditional designs to modern solutions, we've grown by adapting to Bangalore's evolving lifestyle needs.
Similar to Modular Kitchen
© Speakleap Technologies Private Limited









