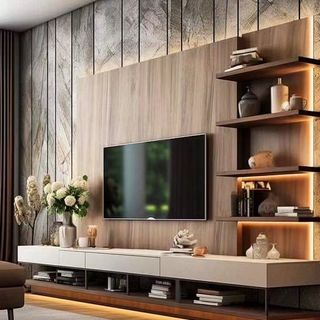3D Visualization

Srinath's Design Studio
Bengaluru
345
3D Visualization
Convert your 2D plans into detailed 3D floor plans you can actually understand
Take virtual walkthrough tours of your future home before building
Get photorealistic renders that show exactly how your space will look
About
We transform 2D architectural plans into detailed 3D visualizations and walkthroughs. Our services include photo-realistic renders, floor plans, and immersive 360-degree VR tours that let you explore your future space before construction begins.
What Makes Us Different
- Advanced 3D rendering technology for lifelike previews
- Fast turnaround times with revision-friendly process
- Integration of both modern and traditional design elements
Ideal For
Property developers, homeowners, and architects who need detailed visualization of their projects before construction. Perfect for those who want to make informed decisions about their space design and layout.
Additional Features
We create trending designs that blend functionality with aesthetics, specializing in both residential and commercial spaces.
Exterior Design
Stunning front elevation designs for your home
Modern aesthetics with detailed 3D visualization
Realistic renders to preview your building's final look
About
We specialize in creating stunning exterior designs through detailed 3D visualization and realistic rendering. Our services include front elevation designs, 3D walkthroughs, and photorealistic renders that help you visualize your dream home before construction begins.
What Makes Us Different
- Blend of modern aesthetics with traditional elements
- Integration of natural elements and large windows in designs
- Advanced 3D visualization technology for lifelike previews
- Trending designs featured in viral content
Ideal For
Property owners looking to create distinctive exterior facades for residential or commercial buildings, who want to see realistic previews before construction.
Additional Features
Our designs emphasize clean lines, mixed materials (wood, concrete, glass), and maximize natural light integration. We offer revision-friendly services to ensure complete satisfaction with the final design.
Interior Design - Budget Package
Complete 2BHK design plans starting at just ₹3,999
Covers all rooms including living, kitchen, and bedrooms
Modern designs optimized for cost-effectiveness
About
We offer comprehensive interior design solutions for those seeking quality on a budget. Our package includes detailed 3D visualization of living rooms, kitchens, bedrooms, TV units, and pooja mandirs. We specialize in converting 2D plans into realistic 3D walkthroughs, helping you visualize your space before execution.
Why Choose Us
- Fast turnaround time
- Revision-friendly service
- Photo-realistic 3D renders
- Modern and traditional design options
Ideal For
Budget-conscious homeowners looking for professional interior design services without compromising on quality and aesthetics.
Package Includes
- 3D floor plans
- Material specifications
- Design consultation
- Virtual reality tours
- Custom pooja mandir designs
Interior Design - Premium Package
Luxury interior designs starting at ₹6,500 for 2BHK
High-end material selections and sophisticated styling
Includes premium features like false ceilings and custom wardrobes
About
We transform your space with our high-end interior design solutions. Our premium package includes detailed 3D visualization, photo-realistic renders, and virtual reality tours to help you visualize your dream home before construction.
What's Included
- Customized designs for living rooms, kitchens, bedrooms, TV units, and pooja mandirs
- High-quality material selections including Mystic, Glazze, and Acrylic finishes
- 360-degree VR tours for immersive experience
- Multiple revision options
Ideal For
Homeowners seeking luxury interiors with modern aesthetics and premium finishes, who value detailed visualization and personalized design solutions.
Why Choose Premium
Our designs blend contemporary luxury with functionality, featuring sophisticated elements like false ceilings, custom wardrobes, and integrated workspaces. We're known for our attention to detail and ability to incorporate both modern and traditional elements seamlessly.
Pooja Mandir Design
Choose from over 50 unique pooja mandir designs
Blend traditional elements with modern aesthetics
Custom-made to match your spiritual preferences
About
We specialize in creating custom pooja mandir designs that blend traditional spirituality with modern aesthetics. Our portfolio includes over 50 unique designs, ranging from simple wall-mounted units to elaborate standalone mandirs.
What Makes Us Different
- Photo-realistic 3D visualization before construction
- Integration with home interiors for seamless look
- Designs that respect traditional vastu principles
- Expertise in both traditional and contemporary styles
Ideal For
Homeowners seeking personalized sacred spaces that complement their interior design while maintaining spiritual authenticity.
Additional Features
- Multiple material options
- Custom size adaptations
- Detailed 3D walkthroughs
- Revision-friendly design process
Meet your Expert

Srinath's Design Studio
3 connects in last 3 months
Our roots - Started in Bangalore with a vision to help people see their dream homes before they're built.
What drives us - We believe in blending modern luxury with traditional values in every design we create.
Cultural connect - Our designs celebrate Karnataka's rich heritage, from traditional pooja mandirs to contemporary living spaces.
Similar to Srinath's Design Studio
© Speakleap Technologies Private Limited









